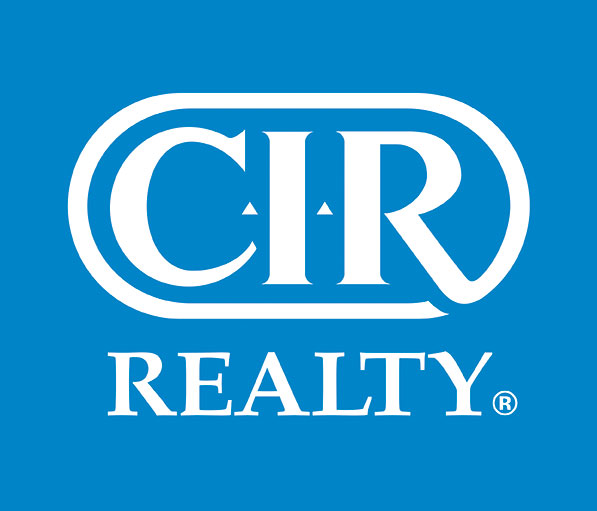
Live. Breathe. Okanagan.

List Price:
Maintenance, Insurance, Ground Maintenance, Property Management, Other, See Remarks, Sewer, Waste Removal, Water
$385 MonthlyWonderful opportunity!!! Situated in one of the best locations in Rutland, The Legacy, this 1170 sq. ft. second floor unit is on the quiet side of the building and is child and pet friendly. 2 bedrooms plus den, split bedroom design with second bedroom, den and bath on opposite side, large primary bedroom will fit a king size bed and has walk thru closets and 3 piece ensuite, spacious kitchen with lots of cabinets, breakfast bar ,all appliances included. Unit in move-in ready condition. one underground parking stall and large storage locker with private entrance. Bus stop right outside the front door, walking distance to shopping, restaurants, YMCA, seniors center and more! (id:53251)
| MLS® Number | 10323612 |
| Property Type | Single Family |
| Neigbourhood | Rutland North |
| Community Name | The Legacy |
| AmenitiesNearBy | Park, Recreation, Schools, Shopping |
| CommunityFeatures | Family Oriented, Rentals Allowed |
| Features | Level Lot, One Balcony |
| ParkingSpaceTotal | 1 |
| StorageType | Storage, Locker |
| BathroomTotal | 2 |
| BedroomsTotal | 2 |
| ConstructedDate | 2006 |
| CoolingType | Wall Unit |
| ExteriorFinish | Brick, Vinyl Siding |
| FireProtection | Sprinkler System-fire, Smoke Detector Only |
| FireplaceFuel | Electric |
| FireplacePresent | Yes |
| FireplaceType | Unknown |
| HeatingFuel | Electric |
| HeatingType | Baseboard Heaters |
| RoofMaterial | Asphalt Shingle |
| RoofStyle | Unknown |
| StoriesTotal | 1 |
| SizeInterior | 1170 Sqft |
| Type | Apartment |
| UtilityWater | Municipal Water |
| Underground |
| AccessType | Easy Access |
| Acreage | No |
| LandAmenities | Park, Recreation, Schools, Shopping |
| LandscapeFeatures | Landscaped, Level, Underground Sprinkler |
| Sewer | Municipal Sewage System |
| SizeTotalText | Under 1 Acre |
| ZoningType | Multi-family |
| Level | Type | Length | Width | Dimensions |
|---|---|---|---|---|
| Main Level | Laundry Room | 8'8'' x 5'6'' | ||
| Main Level | Den | 7'6'' x 11'6'' | ||
| Main Level | 4pc Bathroom | 8'8'' x 5'6'' | ||
| Main Level | Bedroom | 13'0'' x 11'8'' | ||
| Main Level | 3pc Ensuite Bath | 7'0'' x 5'5'' | ||
| Main Level | Primary Bedroom | 11'3'' x 12'8'' | ||
| Main Level | Living Room | 16'0'' x 11'8'' | ||
| Main Level | Dining Room | 8'0'' x 11'8'' | ||
| Main Level | Kitchen | 9'0'' x 9'5'' |