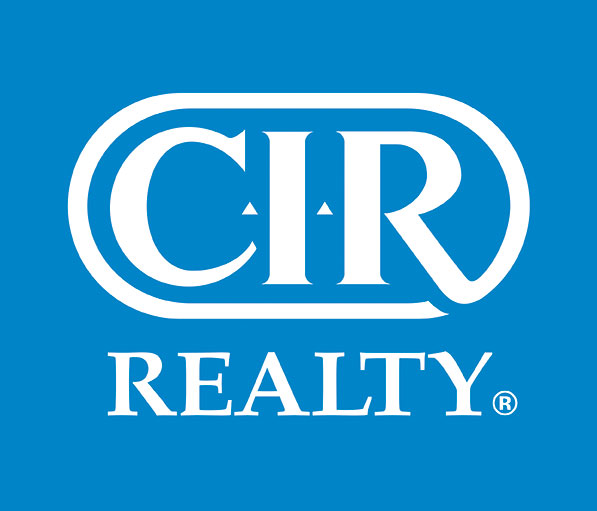
Live. Breathe. Okanagan.

List Price:
Maintenance,
$410 MonthlySILVERTIP LANDING | Beautiful 2 bedroom 2 bath townhome! Rich warm wood beam and post feature compliment the kitchen cabinetry. Granite countertop, island with bar seating, built -in wine storage, SS appliances & pendant lighting. Dining area with views onto the deck. Private covered hot tub. The spacious living room features a cozy fireplace with lots of room to lounge. Spacious primary suite; large closet and 3 piece ensuite. Great size secondary bedroom, 4 piece main bath and in-suite laundry. Large tandem garage with storage area. Screens added to all windows and doors. Mysa smart Thermostats in all rooms for baseboards and heated floors so heat can be controlled/monitored remotely. SKI-IN; -SKI -OUT from Serwa's run. 20 minute walk to the village along lit pathway. Big white's village centre features access to The Snow Ghost Express, Ridge Rocket Express and the Plaza Chair. Multiple restaurants and stores! (id:53251)
| MLS® Number | 10324178 |
| Property Type | Single Family |
| Neigbourhood | Big White |
| Community Name | Silver Tip Landing |
| CommunityFeatures | Rentals Allowed |
| Features | Central Island, One Balcony |
| ParkingSpaceTotal | 2 |
| StorageType | Storage, Locker |
| ViewType | Mountain View, Valley View |
| BathroomTotal | 2 |
| BedroomsTotal | 2 |
| Appliances | Refrigerator, Dishwasher, Dryer, Range - Gas, Microwave, See Remarks, Washer |
| ConstructedDate | 2005 |
| ConstructionStyleAttachment | Attached |
| ExteriorFinish | Other, Stone, Composite Siding |
| FireProtection | Sprinkler System-fire, Smoke Detector Only |
| FireplacePresent | Yes |
| FireplaceType | Insert |
| FlooringType | Laminate, Slate |
| HeatingFuel | Electric |
| HeatingType | Baseboard Heaters, In Floor Heating |
| RoofMaterial | Asphalt Shingle |
| RoofStyle | Unknown |
| StoriesTotal | 1 |
| SizeInterior | 1050 Sqft |
| Type | Row / Townhouse |
| UtilityWater | Private Utility |
| See Remarks | |
| Attached Garage | 2 |
| Heated Garage |
| Acreage | No |
| Sewer | Municipal Sewage System |
| SizeTotalText | Under 1 Acre |
| ZoningType | Unknown |
| Level | Type | Length | Width | Dimensions |
|---|---|---|---|---|
| Main Level | Storage | 7'0'' x 4'0'' | ||
| Main Level | Foyer | 7'0'' x 4'0'' | ||
| Main Level | Bedroom | 12'0'' x 11'0'' | ||
| Main Level | 4pc Ensuite Bath | 8'0'' x 5'0'' | ||
| Main Level | 3pc Bathroom | 7'0'' x 5'0'' | ||
| Main Level | Dining Room | 11'0'' x 9'0'' | ||
| Main Level | Primary Bedroom | 12'0'' x 10'0'' | ||
| Main Level | Living Room | 16'0'' x 12'0'' | ||
| Main Level | Kitchen | 10'0'' x 10'0'' |
Lake Country
West Kelowna
Kelowna