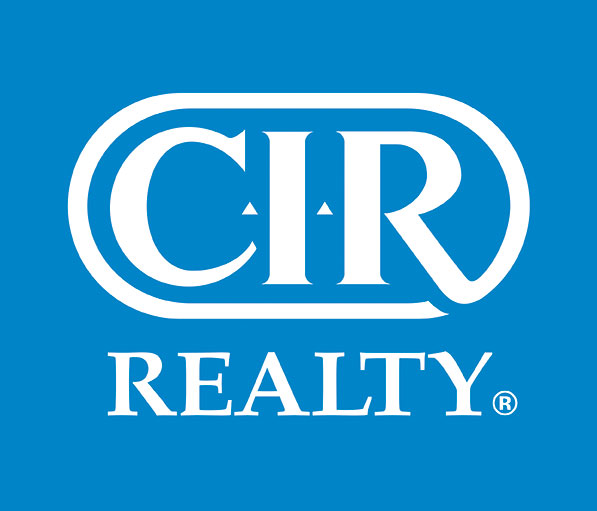
Live. Breathe. Okanagan.

List Price:
Welcome to 5170 Morrison Crescent, located in the charming community of Peachland, BC. This exceptional property boats 3 bedrooms/ 2 bathrooms up + office down ( could be bedroom- no closet) and 3 pce bathroom. A rare flat site with easement access to the rear yard, providing ample opportunity for an accessory building or a pool. The property boasts plenty of additional parking space, ideal for RVs and boats. The rear fenced yard is adorned with mature cedars, ensuring the ultimate privacy for outdoor living and entertaining. Situated just 7 minutes from West Kelowna, this home offers convenient access to parks, hiking trails, and the scenic Okanagan Lake along Beach Ave, where you’ll find shops, restaurants, and walking paths. Don’t miss out on this incredible opportunity to own a private and versatile property in Peachland. (id:53251)
| MLS® Number | 10320636 |
| Property Type | Single Family |
| Neigbourhood | Peachland |
| AmenitiesNearBy | Recreation |
| CommunityFeatures | Family Oriented |
| Features | Level Lot |
| ParkingSpaceTotal | 2 |
| ViewType | Lake View, Mountain View |
| BathroomTotal | 3 |
| BedroomsTotal | 3 |
| Appliances | Refrigerator, Dishwasher, Dryer, Range - Electric, Microwave, Washer |
| ConstructedDate | 1991 |
| ConstructionStyleAttachment | Detached |
| CoolingType | Central Air Conditioning |
| ExteriorFinish | Stucco |
| FireProtection | Smoke Detector Only |
| FlooringType | Carpeted, Hardwood, Laminate, Tile |
| HeatingType | Forced Air, See Remarks |
| RoofMaterial | Asphalt Shingle |
| RoofStyle | Unknown |
| StoriesTotal | 2 |
| SizeInterior | 2646 Sqft |
| Type | House |
| UtilityWater | Municipal Water |
| See Remarks | |
| Attached Garage | 2 |
| AccessType | Easy Access |
| Acreage | No |
| FenceType | Fence |
| LandAmenities | Recreation |
| LandscapeFeatures | Landscaped, Level |
| Sewer | Septic Tank |
| SizeIrregular | 0.21 |
| SizeTotal | 0.21 Ac|under 1 Acre |
| SizeTotalText | 0.21 Ac|under 1 Acre |
| ZoningType | Unknown |
| Level | Type | Length | Width | Dimensions |
|---|---|---|---|---|
| Second Level | 3pc Ensuite Bath | 5'2'' x 8'5'' | ||
| Second Level | 4pc Bathroom | 10'2'' x 7'2'' | ||
| Second Level | Bedroom | 9'1'' x 15'7'' | ||
| Second Level | Bedroom | 9'11'' x 12'1'' | ||
| Second Level | Dining Room | 10'1'' x 13'6'' | ||
| Second Level | Kitchen | 14'5'' x 13'1'' | ||
| Second Level | Living Room | 14'3'' x 20'4'' | ||
| Second Level | Primary Bedroom | 14'1'' x 15'1'' | ||
| Main Level | 3pc Bathroom | 11'7'' x 4'11'' | ||
| Main Level | Other | 20'1'' x 20'2'' | ||
| Main Level | Gym | 17'11'' x 10'10'' | ||
| Main Level | Laundry Room | 11'7'' x 5'9'' | ||
| Main Level | Den | 11'7'' x 8' | ||
| Main Level | Recreation Room | 39'1'' x 16'4'' |
West Kelowna
West Kelowna
West Kelowna