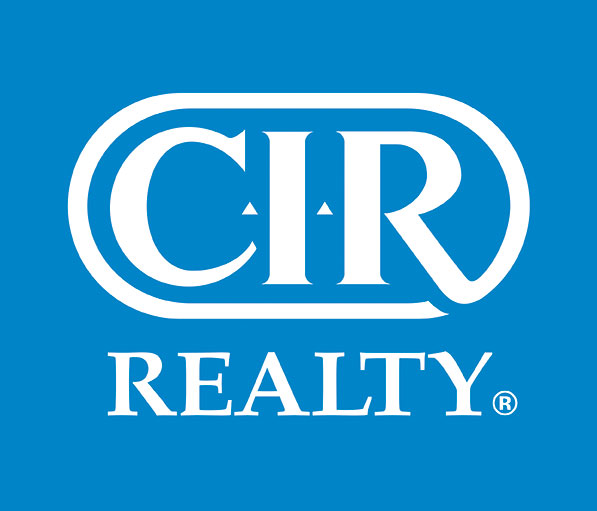
Live. Breathe. Okanagan.

List Price:
Maintenance, Reserve Fund Contributions, Ground Maintenance, Property Management, Other, See Remarks, Recreation Facilities, Waste Removal, Water
$245 Monthly26' boat slip included at the West Harbour Marina . This rancher offers an affordable piece of premium lakeside luxury and resort style living in the beautiful Okanagan Valley. This well designed home with fully finished lower level, offers 3 bedrooms with the primary on the main floor, 2.5 baths and spacious outdoor living. At a little over 1200 square feet on the main floor with 10 foot ceilings and an additional 1134 square foot finished basement. The lower level offers rec space/family room plus 2 additional bedrooms and a full bath with room for a wet bar. West Harbour offers resort-style amenities complete with outdoor pool, hot tub, sports courts, fitness facility and 500 feet of private beach and a marina. Imagine yourself enjoying a day on the water, with your boat moored in a slip in the marina, just steps away from your front door. No GST, NO Property Transfer Tax, 99 year pre paid landlease. 2 dogs allowed, minimum 6 month rentals. (id:53251)
| MLS® Number | 10323795 |
| Property Type | Single Family |
| Neigbourhood | West Kelowna Estates |
| Community Name | West Harbour |
| CommunityFeatures | Recreational Facilities, Pets Allowed |
| Features | Central Island |
| ParkingSpaceTotal | 4 |
| PoolType | Outdoor Pool |
| Structure | Clubhouse, Playground, Tennis Court |
| ViewType | Mountain View |
| WaterFrontType | Waterfront On Lake |
| BathroomTotal | 3 |
| BedroomsTotal | 3 |
| Amenities | Clubhouse, Recreation Centre, Racquet Courts |
| ArchitecturalStyle | Ranch |
| BasementType | Full |
| ConstructedDate | 2021 |
| ConstructionStyleAttachment | Detached |
| CoolingType | Central Air Conditioning |
| ExteriorFinish | Stone, Stucco |
| FireProtection | Controlled Entry |
| FireplaceFuel | Electric |
| FireplacePresent | Yes |
| FireplaceType | Unknown |
| FlooringType | Carpeted, Hardwood, Tile |
| HalfBathTotal | 1 |
| HeatingType | Forced Air, See Remarks |
| RoofMaterial | Asphalt Shingle |
| RoofStyle | Unknown |
| StoriesTotal | 2 |
| SizeInterior | 2341 Sqft |
| Type | House |
| UtilityWater | Private Utility |
| Attached Garage | 2 |
| Acreage | No |
| FenceType | Fence |
| LandscapeFeatures | Underground Sprinkler |
| Sewer | Municipal Sewage System |
| SizeIrregular | 0.08 |
| SizeTotal | 0.08 Ac|under 1 Acre |
| SizeTotalText | 0.08 Ac|under 1 Acre |
| SurfaceWater | Lake |
| ZoningType | Residential |
| Level | Type | Length | Width | Dimensions |
|---|---|---|---|---|
| Basement | Bedroom | 12'0'' x 13'3'' | ||
| Basement | Bedroom | 12'9'' x 14'0'' | ||
| Basement | Family Room | 30'3'' x 18'8'' | ||
| Basement | 4pc Bathroom | Measurements not available | ||
| Main Level | 2pc Bathroom | Measurements not available | ||
| Main Level | Laundry Room | 7'7'' x 12'3'' | ||
| Main Level | 5pc Ensuite Bath | Measurements not available | ||
| Main Level | Primary Bedroom | 13'8'' x 12'0'' | ||
| Main Level | Living Room | 14'1'' x 17'7'' | ||
| Main Level | Kitchen | 15'9'' x 20'11'' |
West Kelowna
West Kelowna
Kelowna