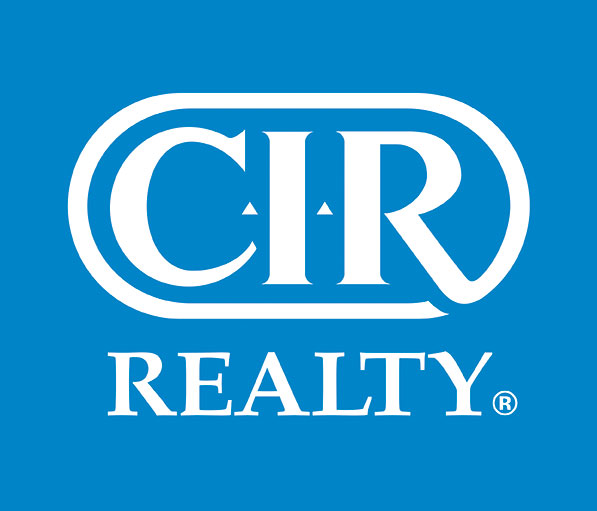
Live. Breathe. Okanagan.

List Price:
Nestled in the sought-after Tower Ranch community, this pristine, 3 bedroom 3 bathroom home offers a blend of modern upgrades and timeless charm. The open-concept design features a spacious kitchen with granite countertops, a large island, a bright dining area with scenic views and a cozy living room with tray ceilings centered around a gas fireplace that is surrounded by windows allowing plenty of natural light. Step onto the stunning second-level deck, perfect for entertaining, and take in breathtaking panoramic views—city lights, rolling vineyards, serene mountains, and peek-a-boo lake views. The expansive primary suite boasts an oversized en-suite and a walk-in closet with new custom shelving. The lower level is a standout, featuring a versatile family room with custom built-in shelving, perfect for entertainment or relaxation. The home also features a newly created 16' x 18' sun patio designed with privacy in mind and views of down the valley & Lake Oanagan. Located on the corner of a quiet street that leads to a cul-de-sac, this home benefits from minimal traffic, nearby scenic trails, and a welcoming neighborhood. Plus, it’s just moments from Tower Ranch Golf Course and all essential amenities. A true gem in an unbeatable location! (id:53251)
| MLS® Number | 10336208 |
| Property Type | Single Family |
| Neigbourhood | Rutland North |
| Amenities Near By | Golf Nearby |
| Features | Level Lot, Central Island, One Balcony |
| Parking Space Total | 4 |
| View Type | City View, Lake View, Mountain View, View (panoramic) |
| Bathroom Total | 3 |
| Bedrooms Total | 3 |
| Appliances | Refrigerator, Dishwasher, Range - Gas, Microwave, Washer |
| Basement Type | Full |
| Constructed Date | 2010 |
| Construction Style Attachment | Detached |
| Cooling Type | Central Air Conditioning, Heat Pump |
| Exterior Finish | Composite Siding |
| Fire Protection | Security System, Smoke Detector Only |
| Fireplace Fuel | Gas |
| Fireplace Present | Yes |
| Fireplace Type | Unknown |
| Flooring Type | Carpeted, Tile, Vinyl |
| Heating Type | Forced Air, Heat Pump, See Remarks |
| Roof Material | Asphalt Shingle |
| Roof Style | Unknown |
| Stories Total | 2 |
| Size Interior | 2,450 Ft2 |
| Type | House |
| Utility Water | Municipal Water |
| See Remarks | |
| Attached Garage | 2 |
| Access Type | Easy Access |
| Acreage | No |
| Land Amenities | Golf Nearby |
| Landscape Features | Landscaped, Level, Underground Sprinkler |
| Sewer | Municipal Sewage System |
| Size Irregular | 0.13 |
| Size Total | 0.13 Ac|under 1 Acre |
| Size Total Text | 0.13 Ac|under 1 Acre |
| Zoning Type | Unknown |
| Level | Type | Length | Width | Dimensions |
|---|---|---|---|---|
| Second Level | Laundry Room | 7'10'' x 5'0'' | ||
| Second Level | Full Bathroom | 7'1'' x 8'3'' | ||
| Second Level | 5pc Ensuite Bath | 12'8'' x 9'11'' | ||
| Second Level | Bedroom | 11'1'' x 11'7'' | ||
| Second Level | Primary Bedroom | 18'3'' x 13'9'' | ||
| Second Level | Living Room | 15'0'' x 16'3'' | ||
| Second Level | Dining Room | 10'11'' x 13'5'' | ||
| Second Level | Kitchen | 13'8'' x 16'9'' | ||
| Lower Level | Living Room | 14'11'' x 20'1'' | ||
| Lower Level | Foyer | 17'2'' x 10'7'' | ||
| Lower Level | 3pc Bathroom | 9'1'' x 7'4'' | ||
| Lower Level | Bedroom | 12'11'' x 14'5'' |
Lake Country
Lake Country
West Kelowna