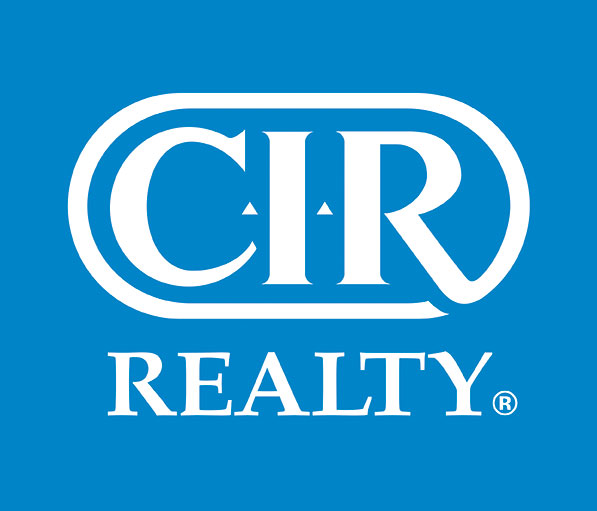
Live. Breathe. Okanagan.

List Price:
Maintenance,
$124.55 MonthlyWelcome Home! Diamond View Estates with FANTASTIC VIEWS! Sellers are downsizing and this spacious home boasts so many extras that any family would be looking for. COMPLETE REFRESH in 2023. Total interior re painted, new quartz and granite counter tops with an enlarged island. All interior and exterior lighting updated. New garage doors. Geothermal heating and cooling - very efficient and CLEAN! Maintained by Geotility Kelowna. The theatre room operates extremely well with music throughout the entire home. Automatic Timer LED bulbs inside/out. And so much more.... Even the furniture is negotiable! (id:53251)
| MLS® Number | 10321943 |
| Property Type | Single Family |
| Neigbourhood | West Kelowna Estates |
| CommunityFeatures | Family Oriented |
| Features | Private Setting, Central Island |
| ParkingSpaceTotal | 2 |
| ViewType | City View, Lake View, Mountain View |
| BathroomTotal | 5 |
| BedroomsTotal | 4 |
| BasementType | Full |
| ConstructedDate | 2007 |
| ConstructionStyleAttachment | Detached |
| CoolingType | See Remarks |
| ExteriorFinish | Stone |
| FireProtection | Security System |
| FireplaceFuel | Gas |
| FireplacePresent | Yes |
| FireplaceType | Unknown |
| FlooringType | Carpeted, Hardwood, Tile |
| HalfBathTotal | 1 |
| HeatingFuel | Geo Thermal |
| RoofMaterial | Asphalt Shingle |
| RoofStyle | Unknown |
| StoriesTotal | 3 |
| SizeInterior | 6300 Sqft |
| Type | House |
| UtilityWater | Municipal Water |
| Attached Garage | 2 |
| Acreage | No |
| LandscapeFeatures | Landscaped, Underground Sprinkler |
| Sewer | Municipal Sewage System |
| SizeIrregular | 0.26 |
| SizeTotal | 0.26 Ac|under 1 Acre |
| SizeTotalText | 0.26 Ac|under 1 Acre |
| ZoningType | Unknown |
| Level | Type | Length | Width | Dimensions |
|---|---|---|---|---|
| Second Level | Other | 11'11'' x 6'8'' | ||
| Second Level | Living Room | 15'4'' x 12'6'' | ||
| Second Level | Other | 18'5'' x 12'3'' | ||
| Second Level | 5pc Bathroom | 15'1'' x 14'3'' | ||
| Second Level | Bedroom | 17'8'' x 14'1'' | ||
| Basement | Wine Cellar | 11'8'' x 6'4'' | ||
| Basement | Utility Room | 10'7'' x 10'5'' | ||
| Basement | Storage | 19'11'' x 12'7'' | ||
| Basement | Other | 6'9'' x 10'1'' | ||
| Basement | Media | 19'10'' x 15'6'' | ||
| Basement | 3pc Ensuite Bath | 10'8'' x 7'9'' | ||
| Basement | 3pc Ensuite Bath | 15'3'' x 9'3'' | ||
| Basement | Bedroom | 15'11'' x 20'10'' | ||
| Basement | Bedroom | 19'11'' x 12'7'' | ||
| Basement | Recreation Room | 35'7'' x 28'8'' | ||
| Main Level | Other | 12'3'' x 9'0'' | ||
| Main Level | Pantry | 10'1'' x 10'7'' | ||
| Main Level | Other | 21'5'' x 25'4'' | ||
| Main Level | Foyer | 5'10'' x 9'4'' | ||
| Main Level | Dining Room | 14'1'' x 11'7'' | ||
| Main Level | Dining Nook | 12'2'' x 13'5'' | ||
| Main Level | Laundry Room | 10'5'' x 10'8'' | ||
| Main Level | Office | 12'2'' x 12'4'' | ||
| Main Level | 2pc Bathroom | 6'1'' x 6'3'' | ||
| Main Level | 5pc Ensuite Bath | 16'0'' x 13'9'' | ||
| Main Level | Primary Bedroom | 17'1'' x 15'1'' | ||
| Main Level | Kitchen | 14'8'' x 13'5'' | ||
| Main Level | Dining Room | 12'2'' x 13'5'' | ||
| Main Level | Living Room | 23'3'' x 20'6'' |
Kelowna
West Kelowna
Kelowna