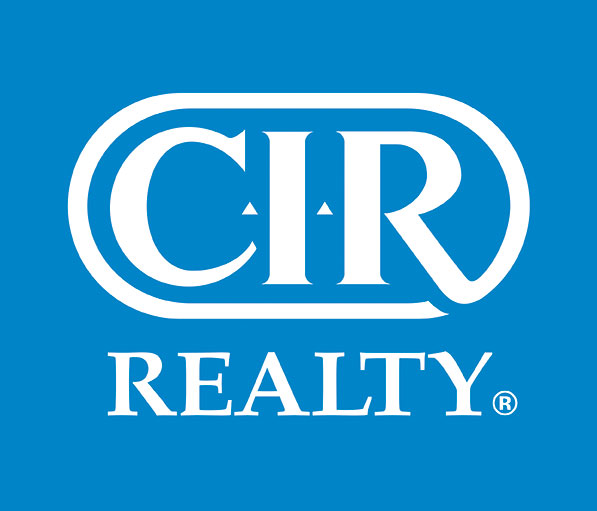
Live. Breathe. Okanagan.

List Price:
This beautifully updated Black Mountain home is move-in ready! It features 3 bedrooms with 2 & 1/2 baths and could easily be suited. The location is great for families with Black Mountain Elementary School within walking distance and Black Mountain Golf Club close by. The open concept features updated flooring and paint throughout offering a spacious living room with wood fireplace. The kitchen features a large centre island with quartz counters, pantry and SS appliances including gas range that are all new in the past year. There's an eating bar and adjoining dining area with access to the covered deck and fully irrigated and fenced back yard with playhouse, fruit trees and garden area. The Furnace and A/C are newer and there's extra insulation in the attic, the windows were replaced 2 years ago with new blinds and garage door last year. Downstairs offers a large family room area with new laminate flooring and is currently set up with an Office and Media area. There's a large updated full bathroom, laundry and a great storage area off the extra deep single garage which could easily be converted into a suite. With easy access to amenities this quiet and peaceful home is the perfect place to unwind and relax at the end of a busy day. The zoning allows for additional development of up to 4 dwellings on this large .30 acre lot and it's close to Big White for the recreational enthusiasts. Welcome Home! (id:53251)
| MLS® Number | 10324053 |
| Property Type | Single Family |
| Neigbourhood | Black Mountain |
| Features | Central Island, Balcony |
| ParkingSpaceTotal | 5 |
| StorageType | Storage Shed |
| ViewType | Mountain View, View (panoramic) |
| BathroomTotal | 2 |
| BedroomsTotal | 3 |
| Appliances | Refrigerator, Dishwasher, Range - Gas, Hood Fan, Washer & Dryer |
| BasementType | Full |
| ConstructedDate | 1980 |
| ConstructionStyleAttachment | Detached |
| CoolingType | Central Air Conditioning |
| ExteriorFinish | Stucco |
| FireplaceFuel | Wood |
| FireplacePresent | Yes |
| FireplaceType | Conventional |
| FlooringType | Hardwood, Laminate, Tile |
| HalfBathTotal | 1 |
| HeatingType | Forced Air, See Remarks |
| RoofMaterial | Asphalt Shingle |
| RoofStyle | Unknown |
| StoriesTotal | 2 |
| SizeInterior | 1783 Sqft |
| Type | House |
| UtilityWater | Municipal Water |
| Attached Garage | 1 |
| Acreage | No |
| FenceType | Fence |
| LandscapeFeatures | Underground Sprinkler |
| Sewer | Municipal Sewage System |
| SizeIrregular | 0.3 |
| SizeTotal | 0.3 Ac|under 1 Acre |
| SizeTotalText | 0.3 Ac|under 1 Acre |
| ZoningType | Unknown |
| Level | Type | Length | Width | Dimensions |
|---|---|---|---|---|
| Basement | Mud Room | 8'10'' x 7'2'' | ||
| Basement | Laundry Room | 7'1'' x 6'6'' | ||
| Basement | 3pc Bathroom | 10'3'' x 8'1'' | ||
| Basement | Family Room | 23'2'' x 14'8'' | ||
| Main Level | Bedroom | 10'4'' x 7'10'' | ||
| Main Level | Bedroom | 10'4'' x 8' | ||
| Main Level | 2pc Ensuite Bath | 6'11'' x 4'3'' | ||
| Main Level | Primary Bedroom | 11'10'' x 11'1'' | ||
| Main Level | Kitchen | 11'9'' x 11'7'' | ||
| Main Level | Dining Room | 11'7'' x 9'11'' | ||
| Main Level | Living Room | 15'8'' x 13'10'' | ||
| Main Level | Foyer | 6'8'' x 11'11'' |
Oliver
Kelowna
Westbank