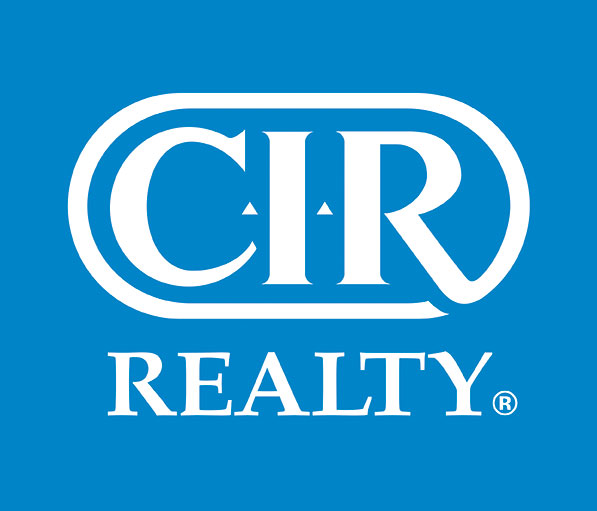
Live. Breathe. Okanagan.

List Price:
Maintenance,
$392.03 MonthlyAttention First Time Buyers!!! Top Floor Large Corner Unit! This 2 bedroom townhouse comes complete and move in ready!! Enter into your bright kitchen featuring a dining nook, island w/ raised eating bar & newer stainless steel appliances. The large living room has been expanded by removing the old wood fire place and allowing for a desk space with a view. There are 2 nice sized bedrooms, both featuring separate entrances to the updated bathroom. The Primary boasts a walk-in closet with great storage. Enjoy the summer on the private & spacious balcony. There have been many renovations done, including a new H2O tank, floors and lighting. No Carpets! Nothing left to do but move in and enjoy! Storage shed right outside the back for your exclusive use. 1 Parking stall (more available to rent). Pets 2 dogs or cats, Up to 18"" height. Close to all your shopping needs and public transit. Will not last at this price! Book a showing with your favorite agent now! (id:53251)
| MLS® Number | 10354275 |
| Property Type | Single Family |
| Neigbourhood | Rutland North |
| Community Name | Parkwood Place |
| Community Features | Rentals Allowed |
| Features | Two Balconies |
| Parking Space Total | 1 |
| Storage Type | Storage, Locker |
| Bathroom Total | 1 |
| Bedrooms Total | 2 |
| Architectural Style | Other |
| Constructed Date | 1979 |
| Construction Style Attachment | Attached |
| Cooling Type | Wall Unit |
| Exterior Finish | Cedar Siding |
| Flooring Type | Laminate, Vinyl |
| Heating Fuel | Electric |
| Heating Type | Baseboard Heaters |
| Roof Material | Asphalt Shingle |
| Roof Style | Unknown |
| Stories Total | 1 |
| Size Interior | 1,157 Ft2 |
| Type | Row / Townhouse |
| Utility Water | Municipal Water |
| Stall |
| Acreage | No |
| Sewer | Municipal Sewage System |
| Size Total Text | Under 1 Acre |
| Zoning Type | Unknown |
| Level | Type | Length | Width | Dimensions |
|---|---|---|---|---|
| Main Level | Laundry Room | 8'0'' x 7'6'' | ||
| Main Level | Full Bathroom | 10'0'' x 5'0'' | ||
| Main Level | Bedroom | 12'6'' x 11'6'' | ||
| Main Level | Primary Bedroom | 13'0'' x 11'6'' | ||
| Main Level | Dining Room | 9'6'' x 8'0'' | ||
| Main Level | Living Room | 24'6'' x 13'0'' | ||
| Main Level | Kitchen | 10'0'' x 9'0'' |
Lake Country
Kelowna
Lake Country