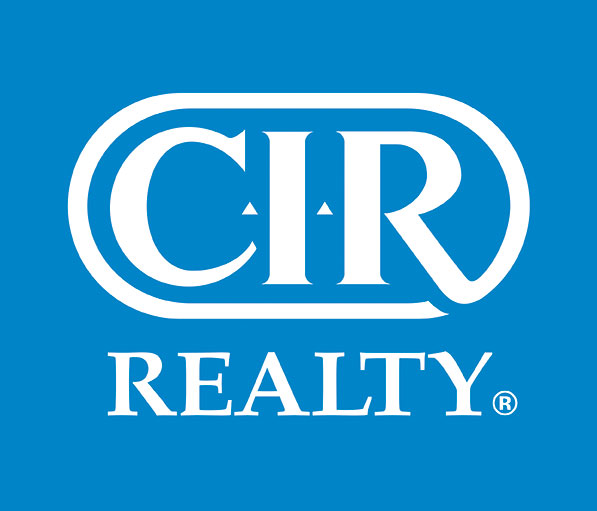
Live. Breathe. Okanagan.

List Price:
An iconic blend of timeless elegance and modern sophistication in the heart of Kelowna. The Leckie House (circa 1906) is a masterfully restored Queen Anne estate, rich in history and architectural detail, paired with a bespoke 2007 carriage home and three-car garage. Showcasing exquisite craftsmanship throughout, the main residence can be used for private or commercial use and features wood-sash double-hung windows, ornate floral eaves, bevelled shingles, and a grand semi-circular veranda with classical columns. Distinctive gables, dormers, and a random-coursed stone foundation elevate the home’s stately presence. Inside, you'll find five spacious bedrooms, two elegant family rooms, a dedicated office, and a character-filled wine cellar. The primary suite includes a private deck and spa-like ensuite. The landscaped yard is a showstopper with vibrant perennials, annuals, and a spacious patio ready for summer evenings—plus a hot tub rough-in. The carriage home offers private garage access, its own outdoor living space, and exceptional flexibility for guests, extended family, or executive home office use. A truly rare offering of heritage luxury in an iconic location! (id:53251)
| MLS® Number | 10342844 |
| Property Type | Single Family |
| Neigbourhood | Kelowna North |
| Parking Space Total | 4 |
| Bathroom Total | 3 |
| Bedrooms Total | 5 |
| Architectural Style | Other |
| Basement Type | Full, Cellar |
| Constructed Date | 1906 |
| Construction Style Attachment | Detached |
| Cooling Type | Central Air Conditioning |
| Fireplace Fuel | Electric,gas |
| Fireplace Present | Yes |
| Fireplace Type | Unknown,unknown |
| Flooring Type | Carpeted, Hardwood, Tile |
| Heating Type | Baseboard Heaters, Forced Air, See Remarks |
| Stories Total | 3 |
| Size Interior | 3,774 Ft2 |
| Type | House |
| Utility Water | Municipal Water |
| See Remarks | |
| Detached Garage | 3 |
| Street | |
| Rear |
| Acreage | No |
| Sewer | Municipal Sewage System |
| Size Irregular | 0.16 |
| Size Total | 0.16 Ac|under 1 Acre |
| Size Total Text | 0.16 Ac|under 1 Acre |
| Zoning Type | Mixed |
| Level | Type | Length | Width | Dimensions |
|---|---|---|---|---|
| Second Level | Other | 10'9'' x 3'1'' | ||
| Second Level | Other | 10'9'' x 3'0'' | ||
| Second Level | Office | 9'9'' x 10'9'' | ||
| Second Level | Family Room | 13'8'' x 13'10'' | ||
| Second Level | Bedroom | 12'4'' x 11'9'' | ||
| Second Level | Bedroom | 10'11'' x 14'5'' | ||
| Second Level | Primary Bedroom | 19'2'' x 11'0'' | ||
| Second Level | 4pc Bathroom | 14'1'' x 9'10'' | ||
| Second Level | 3pc Ensuite Bath | 9'10'' x 5'2'' | ||
| Third Level | Bedroom | 13'11'' x 9'8'' | ||
| Third Level | Bedroom | 12'0'' x 14'2'' | ||
| Main Level | Dining Room | 13'8'' x 13'9'' | ||
| Main Level | 3pc Bathroom | 5'0'' x 9'8'' | ||
| Main Level | Laundry Room | 7'10'' x 6'0'' | ||
| Main Level | Foyer | 14'0'' x 12'4'' | ||
| Main Level | Living Room | 12'3'' x 6'0'' | ||
| Main Level | Kitchen | 12'9'' x 10'11'' | ||
| Secondary Dwelling Unit | Bedroom | 10'9'' x 11'0'' | ||
| Secondary Dwelling Unit | Bedroom | 10'9'' x 10'10'' | ||
| Secondary Dwelling Unit | Living Room | 15'1'' x 16'11'' | ||
| Secondary Dwelling Unit | Full Bathroom | 15'1'' x 5'0'' | ||
| Secondary Dwelling Unit | Kitchen | 9'10'' x 18'10'' |
Lake Country
West Kelowna
Lake Country