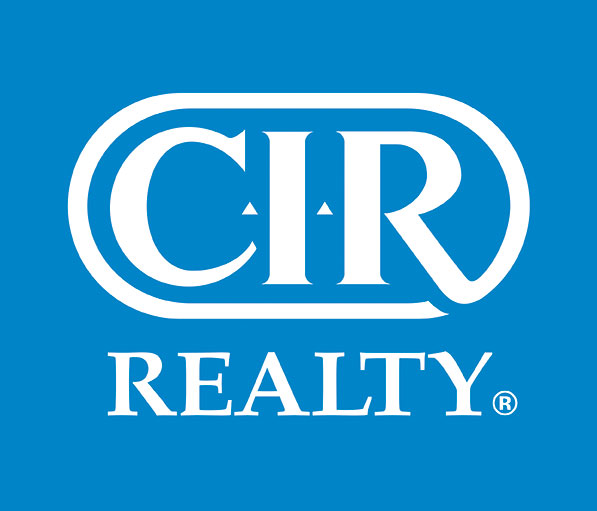
Live. Breathe. Okanagan.

List Price:
Charming Fixer-Upper with Endless Potential in Desirable Glenmore | Unlock the possibilities with this spacious 2,900+ sq. ft. home on a 1/4 acre, in sought-after Glenmore, Kelowna. Offering 6 bedrooms and 3 bathrooms, this older gem is brimming with opportunity for renovation or redevelopment. With MF1 zoning, the property supports redevelopment of up to 6 dwellings, giving you the freedom to transform this site into something truly spectacular. The home boasts a layout that is easily suitable, making it an ideal investment for rental income options. The basement is perfectly suited for a separate suite with minimal effort. There is a BC Housing incentive regarding suites where, if specific criteria are met and if say $60k was borrowed from the government, up to $30k of that loan could be forgiven (rules apply). Program details available through your agent or a google search. The oversized backyard features a detached shop, perfect for projects, or even convert into a Carriage Home. Both driveways provide ample parking for RVs, boats, and all your toys. Located just a few minutes from downtown Kelowna, this property offers unparalleled convenience with shopping, dining, and amenities just a stones throw away. Whether you're a developer, investor, or homeowner with a vision, this property presents an extraordinary opportunity in a fantastic location. Don't miss your chance to bring new life to this home or take full advantage of its redevelopment potential! (id:53251)
| MLS® Number | 10334206 |
| Property Type | Single Family |
| Neigbourhood | Glenmore |
| Parking Space Total | 5 |
| Bathroom Total | 3 |
| Bedrooms Total | 6 |
| Appliances | Refrigerator, Dishwasher, Dryer, Oven - Electric, Microwave, Washer |
| Constructed Date | 1971 |
| Construction Style Attachment | Detached |
| Cooling Type | Central Air Conditioning |
| Flooring Type | Laminate |
| Half Bath Total | 1 |
| Heating Type | Forced Air, See Remarks |
| Roof Material | Asphalt Shingle,other |
| Roof Style | Unknown,unknown |
| Stories Total | 2 |
| Size Interior | 2,910 Ft2 |
| Type | House |
| Utility Water | Municipal Water |
| See Remarks | |
| Carport | |
| R V | 1 |
| Acreage | No |
| Sewer | Municipal Sewage System |
| Size Irregular | 0.24 |
| Size Total | 0.24 Ac|under 1 Acre |
| Size Total Text | 0.24 Ac|under 1 Acre |
| Zoning Type | Unknown |
| Level | Type | Length | Width | Dimensions |
|---|---|---|---|---|
| Lower Level | Storage | 13'0'' x 8'7'' | ||
| Lower Level | Recreation Room | 18'9'' x 12'4'' | ||
| Lower Level | Laundry Room | 12'5'' x 7'2'' | ||
| Lower Level | Family Room | 26'7'' x 12'5'' | ||
| Lower Level | Bedroom | 10'10'' x 12'4'' | ||
| Lower Level | Bedroom | 7'10'' x 12'5'' | ||
| Lower Level | Bedroom | 15'6'' x 12'5'' | ||
| Lower Level | 3pc Bathroom | 8'1'' x 5'7'' | ||
| Main Level | 2pc Ensuite Bath | 6'4'' x 5'0'' | ||
| Main Level | 4pc Bathroom | 8'8'' x 7'8'' | ||
| Main Level | Bedroom | 12'3'' x 9'9'' | ||
| Main Level | Bedroom | 13'7'' x 9'9'' | ||
| Main Level | Primary Bedroom | 14'2'' x 13'1'' | ||
| Main Level | Living Room | 18'10'' x 24'3'' | ||
| Main Level | Kitchen | 16'6'' x 14'8'' |
West Kelowna
Lake Country
Lake Country