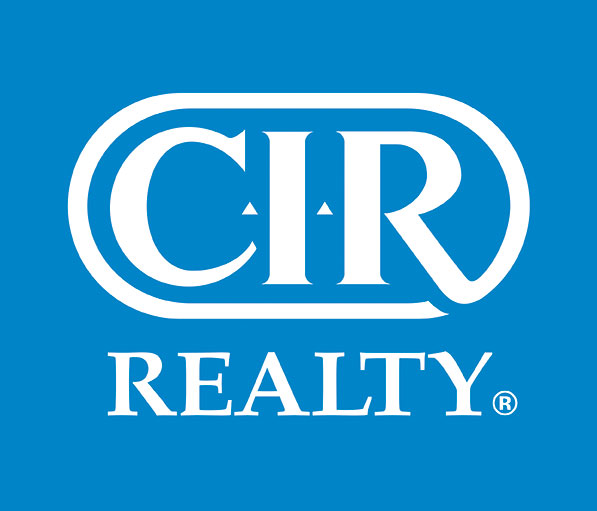
Live. Breathe. Okanagan.

List Price:
Maintenance,
$161.18 MonthlyImpeccable Rancher with Mountain Views | Welcome to your dream home in the heart of Lake Country! Nestled on the quietest street in this sought-after 55+ community of Cadence, this stunning 4 bedroom, 3 bathroom rancher is in mint condition! The main level boasts an open-concept design with a beautifully appointed kitchen featuring quartz countertops, stainless steel appliances, & a cozy gas fireplace in the adjacent family room. The primary bedroom, conveniently located on the main floor, has a dual-sink ensuite with a shower and soaker tub combo for ultimate relaxation. The lower level provides even more space, with 2 additional bedrooms, a full bathroom, spacious living area, & ample storage for everything you couldn’t part with when you downsized. Step outside to your upgraded back patio, complete with an extended roofline and phantom screens for enhanced sunshade & privacy. This home is a rare gem within the development, blending style, comfort, and convenience in a serene elevated setting. The community amenities are second to none, including a sparkling pool, relaxing hot tub, and inviting barbecue area. Conveniently located just a 5 min drive from 3 picturesque lakes, and a handful of local Orchards and Wineries, 10 mins from all your shopping needs and the Kelowna airport, this is more than just a home—it’s a lifestyle. Don’t miss your opportunity to join this warm & welcoming community! (id:53251)
| MLS® Number | 10332820 |
| Property Type | Single Family |
| Neigbourhood | Lake Country North West |
| Community Name | Cadence |
| Amenities Near By | Golf Nearby, Airport, Park, Recreation, Schools, Shopping |
| Community Features | Adult Oriented, Recreational Facilities, Rentals Allowed, Seniors Oriented |
| Features | Level Lot, Central Island |
| Parking Space Total | 2 |
| Pool Type | Inground Pool, Outdoor Pool |
| View Type | Mountain View, View (panoramic) |
| Bathroom Total | 3 |
| Bedrooms Total | 4 |
| Amenities | Recreation Centre, Whirlpool |
| Appliances | Refrigerator, Dishwasher, Dryer, Range - Gas, Microwave, Washer |
| Architectural Style | Ranch |
| Basement Type | Full |
| Constructed Date | 2016 |
| Construction Style Attachment | Detached |
| Cooling Type | Central Air Conditioning |
| Exterior Finish | Composite Siding |
| Fireplace Fuel | Gas |
| Fireplace Present | Yes |
| Fireplace Type | Unknown |
| Flooring Type | Carpeted, Hardwood, Laminate, Tile |
| Half Bath Total | 1 |
| Heating Fuel | Geo Thermal |
| Roof Material | Asphalt Shingle |
| Roof Style | Unknown |
| Stories Total | 2 |
| Size Interior | 2,134 Ft2 |
| Type | House |
| Utility Water | Municipal Water |
| Attached Garage | 2 |
| Access Type | Easy Access |
| Acreage | No |
| Land Amenities | Golf Nearby, Airport, Park, Recreation, Schools, Shopping |
| Landscape Features | Landscaped, Level, Underground Sprinkler |
| Sewer | Municipal Sewage System |
| Size Irregular | 0.11 |
| Size Total | 0.11 Ac|under 1 Acre |
| Size Total Text | 0.11 Ac|under 1 Acre |
| Zoning Type | Unknown |
| Level | Type | Length | Width | Dimensions |
|---|---|---|---|---|
| Lower Level | Storage | 17'11'' x 19'10'' | ||
| Lower Level | Bedroom | 12'0'' x 13'11'' | ||
| Lower Level | Bedroom | 11'10'' x 13'9'' | ||
| Lower Level | 4pc Bathroom | 10'1'' x 5'7'' | ||
| Lower Level | Recreation Room | 22'0'' x 17'9'' | ||
| Main Level | Laundry Room | 9'4'' x 6'1'' | ||
| Main Level | 5pc Ensuite Bath | 8'11'' x 8'8'' | ||
| Main Level | Primary Bedroom | 14'3'' x 18'6'' | ||
| Main Level | 2pc Bathroom | 6'2'' x 5'1'' | ||
| Main Level | Bedroom | 10'11'' x 13'1'' | ||
| Main Level | Living Room | 10'9'' x 17'5'' | ||
| Main Level | Dining Room | 10'8'' x 11'9'' | ||
| Main Level | Kitchen | 12'10'' x 10'11'' |
Kelowna
Lake Country
Lake Country