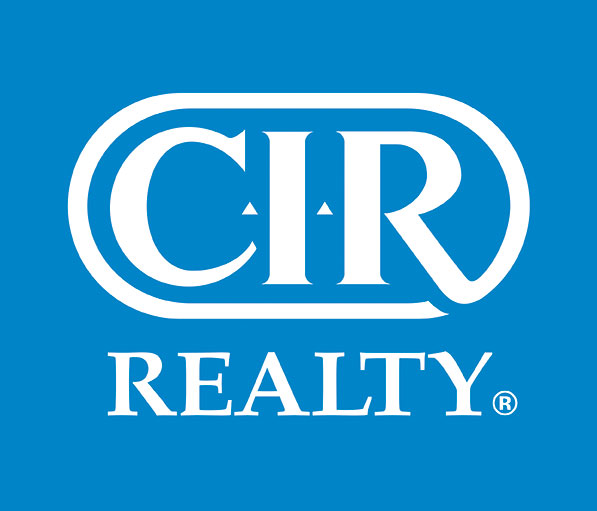
Live. Breathe. Okanagan.

List Price:
Welcome to 4314 Lakeshore Rd! If you are looking for a home with a huge yard, or a property that could be re-developed, look no further! This 4 bedroom home boasts a fantastic Lower Mission location just minutes from beaches, H2O, Sunshine Market shopping centre, restaurants and more, and sits on a massive .59 acre lot! The future land use designation on this property is Suburban residential (S-RES). This zone would allow for up to 4 units to be built here, which can be any combination of duplex, carriage house, secondary suites, or principal dwellings. The home itself has been cared for by the original owner, and features a bright living room with large windows for plenty of natural light, as well as a cozy wood burning fireplace, spacious dining room which offers great storage with a built-in buffet cabinet and easy access to the covered patio looking over the back yard. The main level has 3 bedrooms including the Primary with a 3-piece ensuite. Main floor laundry and a full 4-piece main bath complete this floor. The basement has its own separate entrance and could easily be converted into a self-contained suite with an existing bathroom, large bedroom, huge rec room with another wood burning fireplace and unfinished utility room. Outside, the HUGE back yard has lots of green space to enjoy, a storage shed, fruit trees and garden area! Tons of options here!! (id:53251)
| MLS® Number | 10324089 |
| Property Type | Single Family |
| Neigbourhood | Lower Mission |
| BathroomTotal | 3 |
| BedroomsTotal | 4 |
| Appliances | Refrigerator, Dryer, Range - Electric, Washer |
| ConstructedDate | 1976 |
| ConstructionStyleAttachment | Detached |
| FireplaceFuel | Wood |
| FireplacePresent | Yes |
| FireplaceType | Conventional |
| FlooringType | Carpeted, Linoleum |
| HeatingFuel | Electric |
| HeatingType | Baseboard Heaters |
| RoofMaterial | Asphalt Shingle |
| RoofStyle | Unknown |
| StoriesTotal | 2 |
| SizeInterior | 2523 Sqft |
| Type | House |
| UtilityWater | Municipal Water |
| Carport | |
| Offset |
| Acreage | No |
| Sewer | Municipal Sewage System |
| SizeFrontage | 105 Ft |
| SizeIrregular | 0.59 |
| SizeTotal | 0.59 Ac|under 1 Acre |
| SizeTotalText | 0.59 Ac|under 1 Acre |
| ZoningType | Unknown |
| Level | Type | Length | Width | Dimensions |
|---|---|---|---|---|
| Basement | Storage | 10'0'' x 4'8'' | ||
| Basement | Workshop | 9'11'' x 10'3'' | ||
| Basement | 3pc Bathroom | 6'9'' x 5'9'' | ||
| Basement | Bedroom | 11'5'' x 11'1'' | ||
| Basement | Recreation Room | 24'2'' x 23'2'' | ||
| Main Level | 4pc Bathroom | 8'0'' x 6'6'' | ||
| Main Level | Bedroom | 11'5'' x 10'7'' | ||
| Main Level | Bedroom | 11'6'' x 10'6'' | ||
| Main Level | 3pc Ensuite Bath | 8'1'' x 4'9'' | ||
| Main Level | Primary Bedroom | 11'11'' x 13'5'' | ||
| Main Level | Living Room | 18'4'' x 12'11'' | ||
| Main Level | Dining Room | 9'11'' x 10'4'' | ||
| Main Level | Kitchen | 11'0'' x 10'1'' |
Kelowna
Kelowna
Kelowna