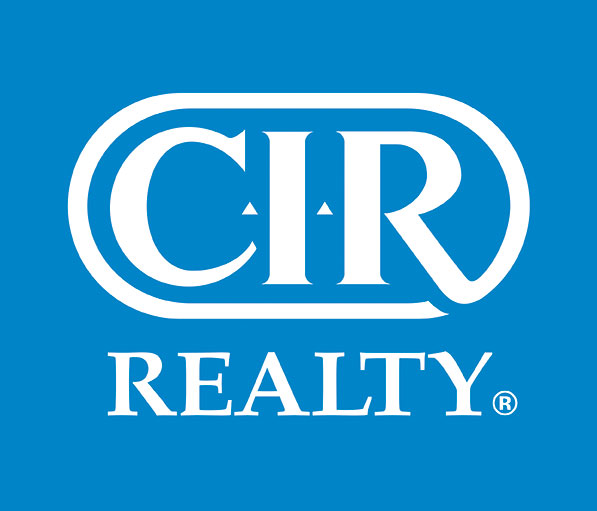
Live. Breathe. Okanagan.

List Price:
Maintenance,
$551.38 MonthlyGlenmore's best-value townhome on the market! This stunning corner unit townhome boasts a bright and inviting ambiance, perfect for modern family living. Recently updated, this residence features three spacious bedrooms and 2.5 well-appointed bathrooms, ensuring comfort and convenience for all. Step inside to find a vibrant vaulted-ceiling living area, where natural light floods through large windows, highlighting the sleek, contemporary finishes. The heart of the home is the kitchen, equipped with modern appliances and ample counter space, ideal for preparing delicious meals and entertaining guests. Privacy and practicality are paramount with an enclosed single-car garage providing secure parking and extra storage space. Additionally, the townhome offers a tranquil outdoor living area, perfect for relaxing or dining al fresco. Located just steps away from top-rated educational facilities, including Dr. Knox Middle School and North Glenmore Elementary, your family’s educational needs are well catered for. Plus, you're never far from daily conveniences, with a plethora of shops, restaurants, parks, and recreational activities just a stroll away. Embrace a lifestyle of convenience and quality in this exceptional North Glenmore townhome! (id:53251)
| MLS® Number | 10324090 |
| Property Type | Single Family |
| Neigbourhood | North Glenmore |
| Community Name | Glen Oakes |
| CommunityFeatures | Pets Allowed |
| ParkingSpaceTotal | 1 |
| BathroomTotal | 3 |
| BedroomsTotal | 3 |
| BasementType | Crawl Space |
| ConstructedDate | 1994 |
| ConstructionStyleAttachment | Attached |
| CoolingType | Wall Unit |
| ExteriorFinish | Vinyl Siding |
| FireplaceFuel | Gas |
| FireplacePresent | Yes |
| FireplaceType | Unknown |
| FlooringType | Carpeted, Laminate, Tile |
| HalfBathTotal | 1 |
| HeatingFuel | Electric |
| HeatingType | Baseboard Heaters |
| RoofMaterial | Asphalt Shingle |
| RoofStyle | Unknown |
| StoriesTotal | 2 |
| SizeInterior | 1491 Sqft |
| Type | Row / Townhouse |
| UtilityWater | Municipal Water |
| See Remarks | |
| Attached Garage | 1 |
| Acreage | No |
| LandscapeFeatures | Underground Sprinkler |
| Sewer | Municipal Sewage System |
| SizeTotalText | Under 1 Acre |
| ZoningType | Unknown |
| Level | Type | Length | Width | Dimensions |
|---|---|---|---|---|
| Second Level | Full Bathroom | 8'11'' x 5'1'' | ||
| Second Level | 3pc Ensuite Bath | 6'1'' x 7'5'' | ||
| Second Level | Bedroom | 8'11'' x 12'9'' | ||
| Second Level | Bedroom | 11'8'' x 13'4'' | ||
| Second Level | Primary Bedroom | 14'5'' x 12'2'' | ||
| Main Level | Laundry Room | 6' x 4' | ||
| Main Level | 2pc Bathroom | 2'5'' x 6'0'' | ||
| Main Level | Kitchen | 9'0'' x 10'6'' | ||
| Main Level | Dining Room | 9'0'' x 8'1'' | ||
| Main Level | Living Room | 12'10'' x 21'2'' |
West Kelowna
Big White
West Kelowna