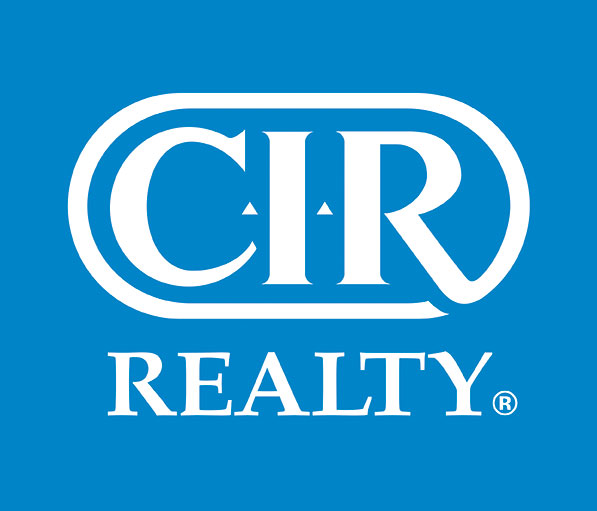
Live. Breathe. Okanagan.

List Price:
Maintenance,
$225 MonthlyModern single family home features clean contemporary interior! Open & spacious main level features a gas fireplace in the living room w/ crisp white stone from floor to ceiling & a beautiful natural wood mantel to add a touch of warmth. Large windows & formal dining area. Kitchen showcases a large island w/bar seating perfect for entertaining! High end SS appliance package w/gas range. Loads of clean white cabinetry & access to the patio space. Covered area great for dining, easy care lawn space. Upper level contains the large primary bedroom with walk-in closet and beautiful 3 piece ensuite. 2 additional bedrooms, full 4 piece bath & laundry room. Located in Kelowna south this is a short walk to the beach, restaurants, shopping, schools and Kelowna General Hospital. (id:53251)
| MLS® Number | 10323974 |
| Property Type | Single Family |
| Neigbourhood | Kelowna South |
| Community Name | 737 Patterson |
| AmenitiesNearBy | Park, Recreation, Schools, Shopping |
| CommunityFeatures | Family Oriented, Pets Allowed |
| Features | Level Lot, See Remarks |
| ParkingSpaceTotal | 1 |
| BathroomTotal | 3 |
| BedroomsTotal | 3 |
| Appliances | Refrigerator, Dishwasher, Dryer, Range - Gas, Washer |
| ConstructedDate | 2019 |
| ConstructionStyleAttachment | Detached |
| CoolingType | Central Air Conditioning |
| ExteriorFinish | Composite Siding |
| FireplaceFuel | Gas |
| FireplacePresent | Yes |
| FireplaceType | Unknown |
| FlooringType | Vinyl |
| HalfBathTotal | 1 |
| HeatingType | Forced Air, See Remarks |
| RoofMaterial | Asphalt Shingle |
| RoofStyle | Unknown |
| StoriesTotal | 2 |
| SizeInterior | 1665 Sqft |
| Type | House |
| UtilityWater | Municipal Water |
| Attached Garage | 1 |
| AccessType | Easy Access |
| Acreage | No |
| FenceType | Fence |
| LandAmenities | Park, Recreation, Schools, Shopping |
| LandscapeFeatures | Landscaped, Level |
| Sewer | Municipal Sewage System |
| SizeTotalText | Under 1 Acre |
| ZoningType | Unknown |
| Level | Type | Length | Width | Dimensions |
|---|---|---|---|---|
| Second Level | Laundry Room | 7'7'' x 7'6'' | ||
| Second Level | 4pc Bathroom | 5'2'' x 9'8'' | ||
| Second Level | Bedroom | 13'8'' x 9'8'' | ||
| Second Level | Bedroom | 10'0'' x 11'10'' | ||
| Second Level | 4pc Ensuite Bath | 13'8'' x 8'2'' | ||
| Second Level | Other | 6'8'' x 8'3'' | ||
| Second Level | Primary Bedroom | 14'0'' x 12'1'' | ||
| Main Level | 2pc Bathroom | 4'11'' x 4'11'' | ||
| Main Level | Living Room | 15'6'' x 15'9'' | ||
| Main Level | Dining Room | 6'7'' x 12'3'' | ||
| Main Level | Kitchen | 13'0'' x 15'7'' |
West Kelowna
West Kelowna