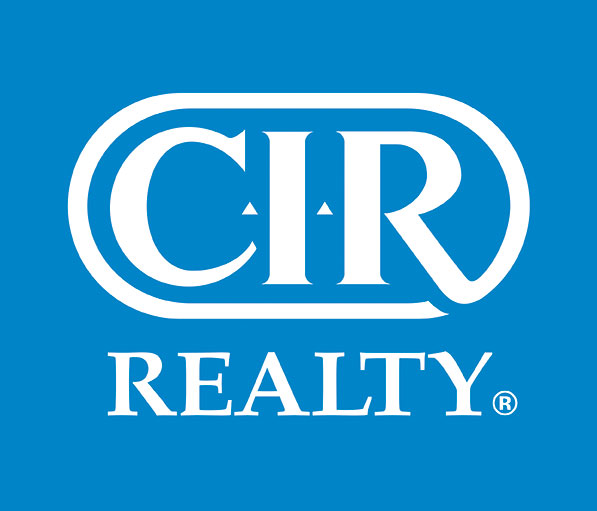
Live. Breathe. Okanagan.

List Price:
This 6-bedroom, 4-bathroom home offers everything a growing family or investor could want. With 5 bedrooms in the main home and a split-level floor plan, it’s perfect for family living. The basement features a separate entrance with 1 bedroom and a kitchen, providing an excellent opportunity for additional rental income. This property includes an oversized double-car garage, a detached 12x22 studio, RV parking, lane access, and a fully fenced yard, all on a flat 9,500 sqft lot. Situated in a quiet neighborhood, it’s within walking distance to shops, schools, and the lake. With potential for 2 full duplexes, this home is ideal for families or investors looking to capitalize on future development. (id:53251)
| MLS® Number | 10321624 |
| Property Type | Single Family |
| Neigbourhood | Main South |
| ParkingSpaceTotal | 2 |
| BathroomTotal | 4 |
| BedroomsTotal | 6 |
| ConstructedDate | 1981 |
| ConstructionStyleAttachment | Detached |
| CoolingType | Central Air Conditioning |
| HeatingType | Forced Air |
| StoriesTotal | 3 |
| SizeInterior | 3775 Sqft |
| Type | House |
| UtilityWater | Municipal Water |
| See Remarks | |
| Attached Garage | 2 |
| Oversize | |
| RV |
| Acreage | No |
| Sewer | Municipal Sewage System |
| SizeIrregular | 0.22 |
| SizeTotal | 0.22 Ac|under 1 Acre |
| SizeTotalText | 0.22 Ac|under 1 Acre |
| ZoningType | Unknown |
| Level | Type | Length | Width | Dimensions |
|---|---|---|---|---|
| Second Level | Full Bathroom | Measurements not available | ||
| Second Level | Bedroom | 11'6'' x 10' | ||
| Second Level | Bedroom | 12' x 10'6'' | ||
| Second Level | Full Ensuite Bathroom | Measurements not available | ||
| Second Level | Primary Bedroom | 16' x 12'6'' | ||
| Main Level | Bedroom | 10' x 10' | ||
| Main Level | Bedroom | 10' x 9'4'' | ||
| Main Level | Full Bathroom | Measurements not available | ||
| Main Level | Great Room | 16' x 11' | ||
| Main Level | Dining Room | 11' x 10' | ||
| Main Level | Living Room | 21' x 13'6'' | ||
| Main Level | Kitchen | 14'7'' x 11' | ||
| Additional Accommodation | Kitchen | 10' x 6' | ||
| Additional Accommodation | Full Bathroom | Measurements not available | ||
| Additional Accommodation | Bedroom | 10' x 9' | ||
| Additional Accommodation | Living Room | 12' x 10' | ||
| Secondary Dwelling Unit | Other | 12' x 22' |
West Kelowna
Kelowna
West Kelowna