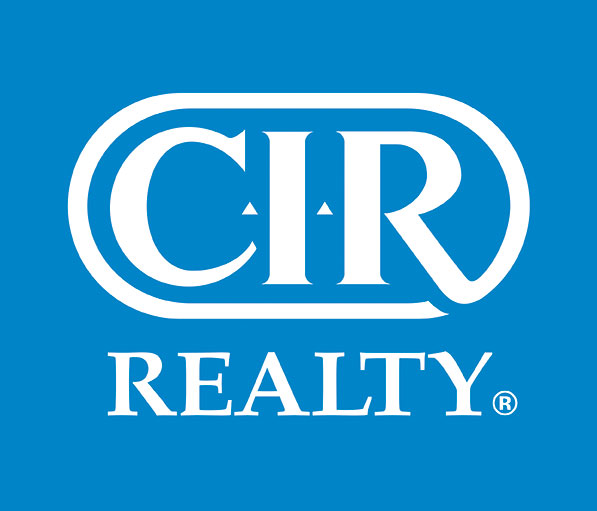
Live. Breathe. Okanagan.

List Price:
Brand New! Sprawled over 3 levels & 5400+ square feet, this home offers 5 beds +den & 4 baths with the Primary on Main. The kitchen features a Fulgor Milano appliance package w/ dual panelized fridges, 2-wall ovens w/warming drawer & speed oven, built-in coffee maker & custom Pitt Danau cooktop draped with Dekton solid surfaces. Upstairs is designed with a wet bar/entertaining area & opens wide to a huge Roof Top Patio w/ Lake Views (roughed in for hot tub and fire table). The lower level has a yoga room with rubberized floor, wet bar with bar height seating and multiple TV's for Sunday sports. It is also highlighted with a flex room waiting for your creative ideas. A Golf Simulator Room? Theater room or huge Gym? The options are endless. Other features include; White oak hardwood throughout, a showcase wine display, linear gas fireplace & in-floor heating in all baths. Life at Lakestone includes 2 multi mullion dollar amenities center's with pools, hot tubs, gyms along with access to multi-sport courts and over 25km of hiking and nature trails to enjoy. Price is + GST (5%). Built by award winning Vicky's Homes with all your dreams in mind. Come see it today! (id:53251)
| MLS® Number | 10314703 |
| Property Type | Single Family |
| Neigbourhood | Lake Country South West |
| AmenitiesNearBy | Airport, Recreation, Schools, Shopping |
| CommunityFeatures | Family Oriented, Pets Allowed, Rentals Allowed |
| Features | Central Island, Two Balconies |
| ParkingSpaceTotal | 4 |
| ViewType | Lake View, Mountain View, Valley View, View (panoramic) |
| BathroomTotal | 4 |
| BedroomsTotal | 6 |
| Appliances | Refrigerator, Dishwasher, Dryer, Range - Gas, Washer |
| BasementType | Full |
| ConstructedDate | 2023 |
| ConstructionStyleAttachment | Detached |
| CoolingType | Central Air Conditioning |
| ExteriorFinish | Other, Stucco |
| FireProtection | Sprinkler System-fire |
| FireplaceFuel | Gas |
| FireplacePresent | Yes |
| FireplaceType | Unknown |
| FlooringType | Carpeted, Ceramic Tile, Hardwood |
| HeatingType | Forced Air, See Remarks |
| RoofMaterial | Other |
| RoofStyle | Unknown |
| StoriesTotal | 3 |
| SizeInterior | 5447 Sqft |
| Type | House |
| UtilityWater | Municipal Water |
| Attached Garage | 2 |
| Acreage | No |
| LandAmenities | Airport, Recreation, Schools, Shopping |
| Sewer | Municipal Sewage System |
| SizeFrontage | 60 Ft |
| SizeIrregular | 0.2 |
| SizeTotal | 0.2 Ac|under 1 Acre |
| SizeTotalText | 0.2 Ac|under 1 Acre |
| ZoningType | Unknown |
| Level | Type | Length | Width | Dimensions |
|---|---|---|---|---|
| Second Level | 4pc Bathroom | Measurements not available | ||
| Second Level | Loft | 16'6'' x 20'2'' | ||
| Second Level | Bedroom | 11' x 12'1'' | ||
| Second Level | Bedroom | 11'7'' x 11'6'' | ||
| Basement | 4pc Bathroom | Measurements not available | ||
| Basement | Games Room | 10'4'' x 7'2'' | ||
| Basement | Media | 18'10'' x 18'4'' | ||
| Basement | Other | 14'2'' x 12'2'' | ||
| Basement | Recreation Room | 21'10'' x 22'7'' | ||
| Basement | Bedroom | 13'10'' x 12' | ||
| Basement | Bedroom | 13'8'' x 12' | ||
| Main Level | 3pc Bathroom | Measurements not available | ||
| Main Level | 5pc Ensuite Bath | Measurements not available | ||
| Main Level | Primary Bedroom | 14'6'' x 16'2'' | ||
| Main Level | Kitchen | 20' x 19'2'' | ||
| Main Level | Great Room | 17'5'' x 19'2'' | ||
| Main Level | Dining Room | 13' x 12'6'' | ||
| Main Level | Bedroom | 10'7'' x 11'4'' |
Lake Country
Lake Country
Lake Country